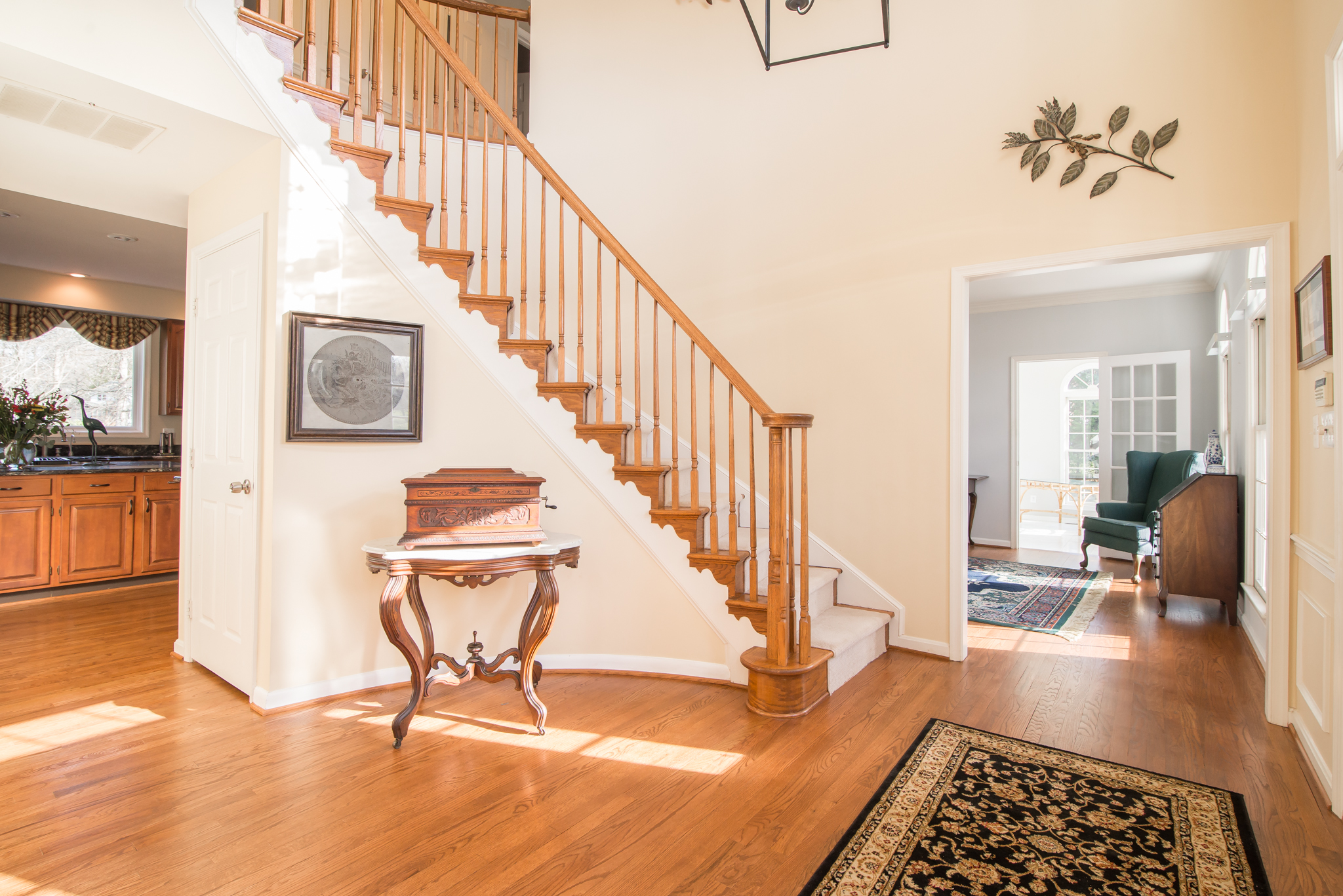
Two-story foyer with circular staircase

Kitchen - large island
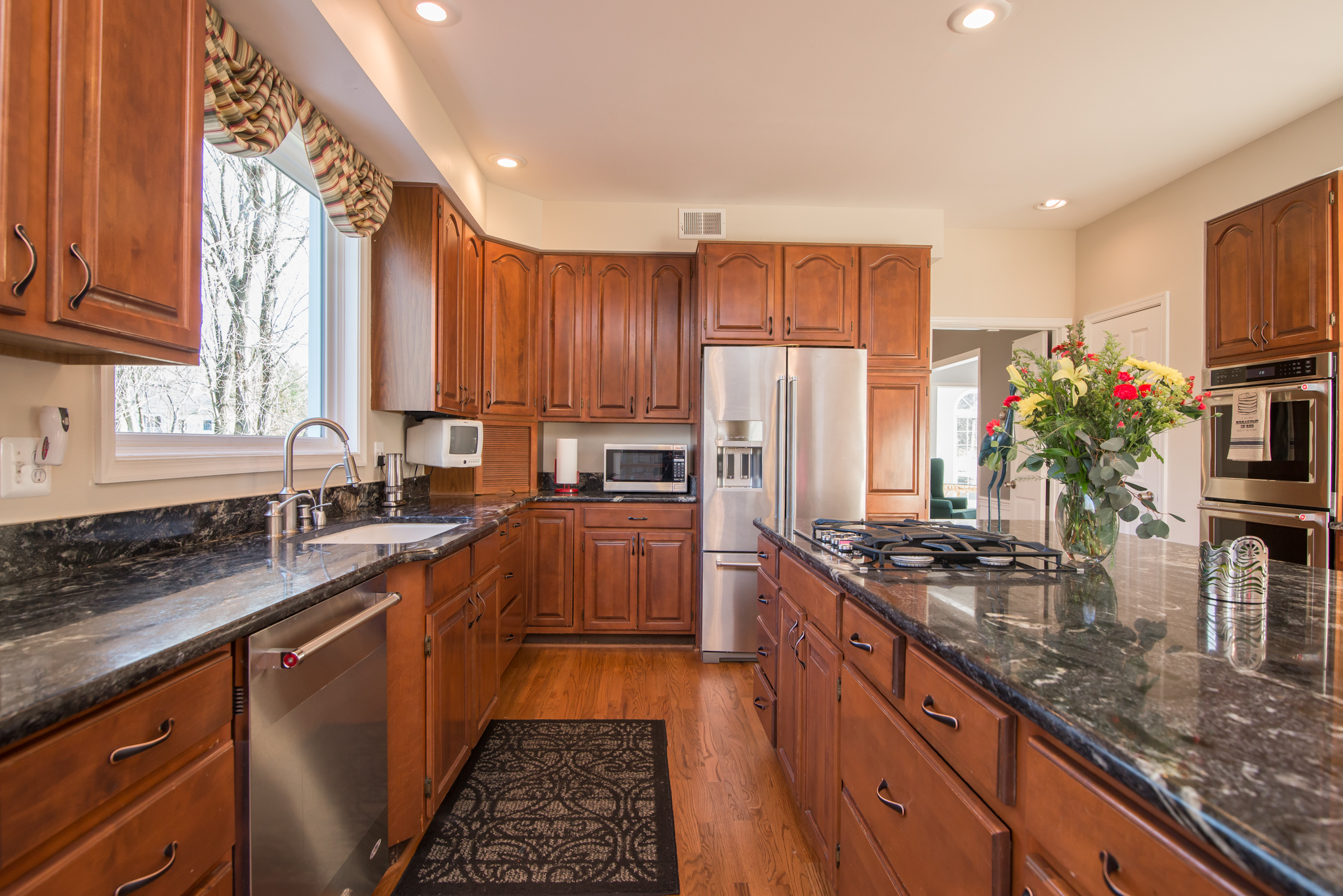
Kitchen - with new stovetop, refrigerator, double oven and dishwasher
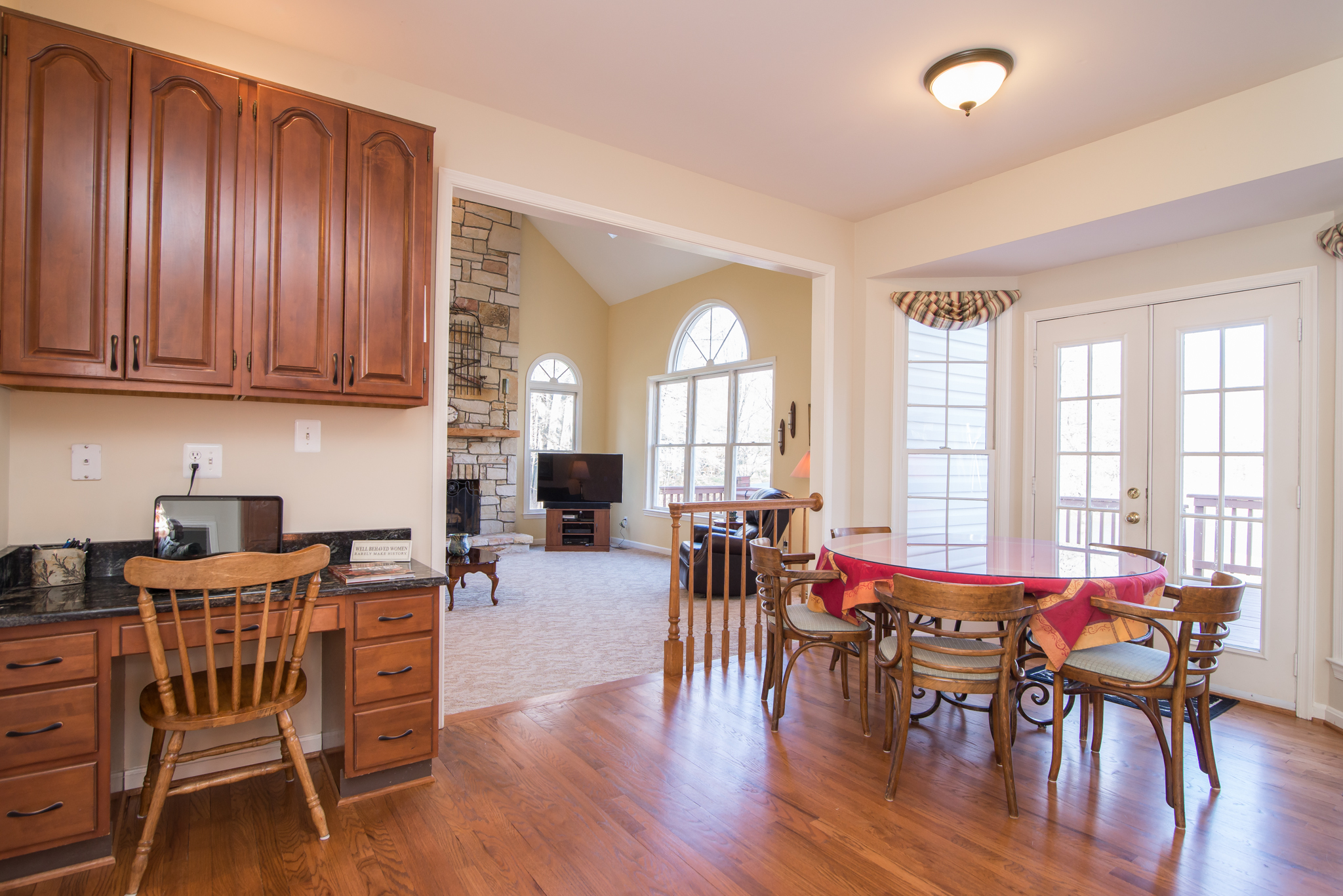
Kitchen desk, breakfast nook, bow window
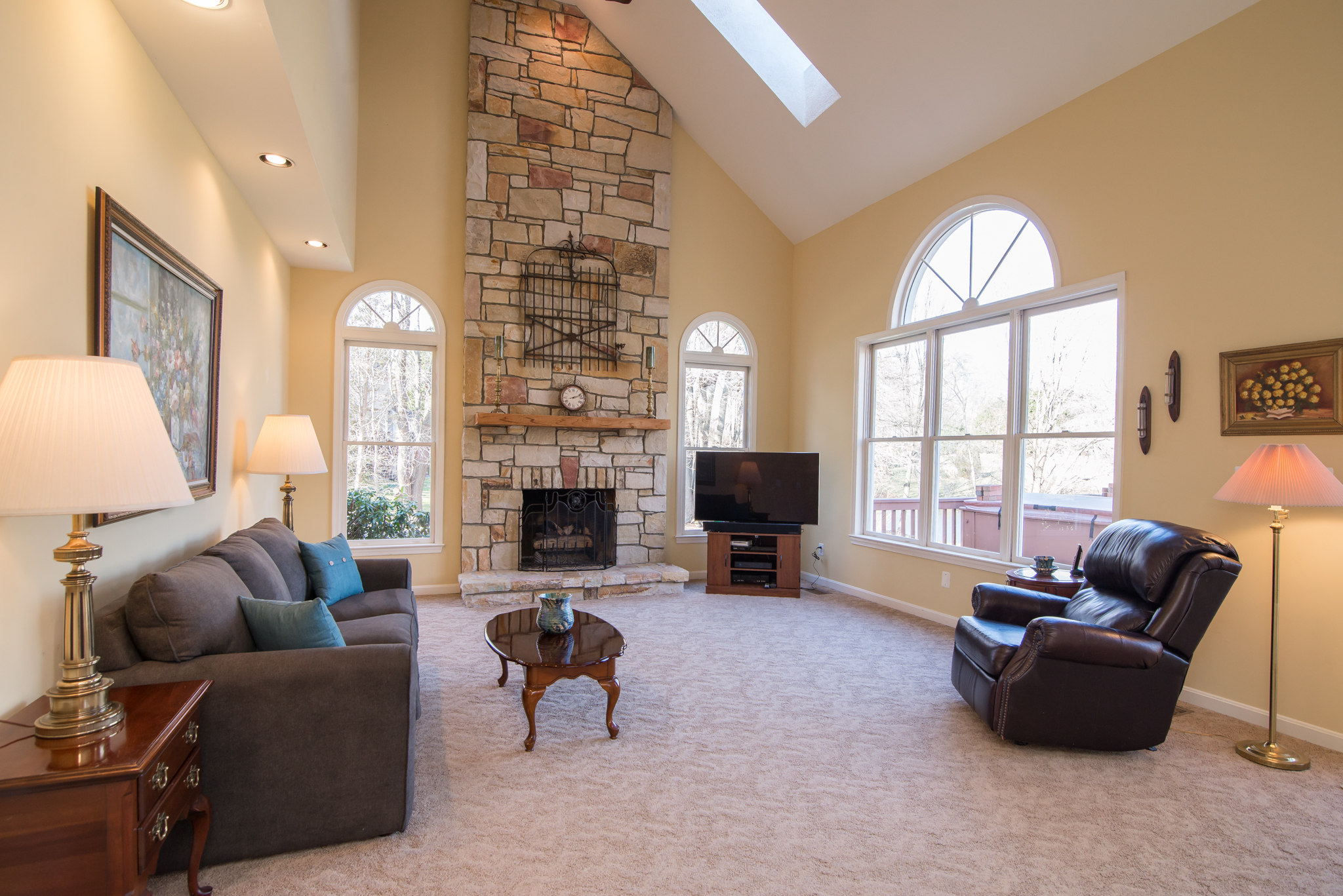
Large 16' x 20' sky-lighted family room w/ floor to ceiling fireplace, overlooks deck and lake
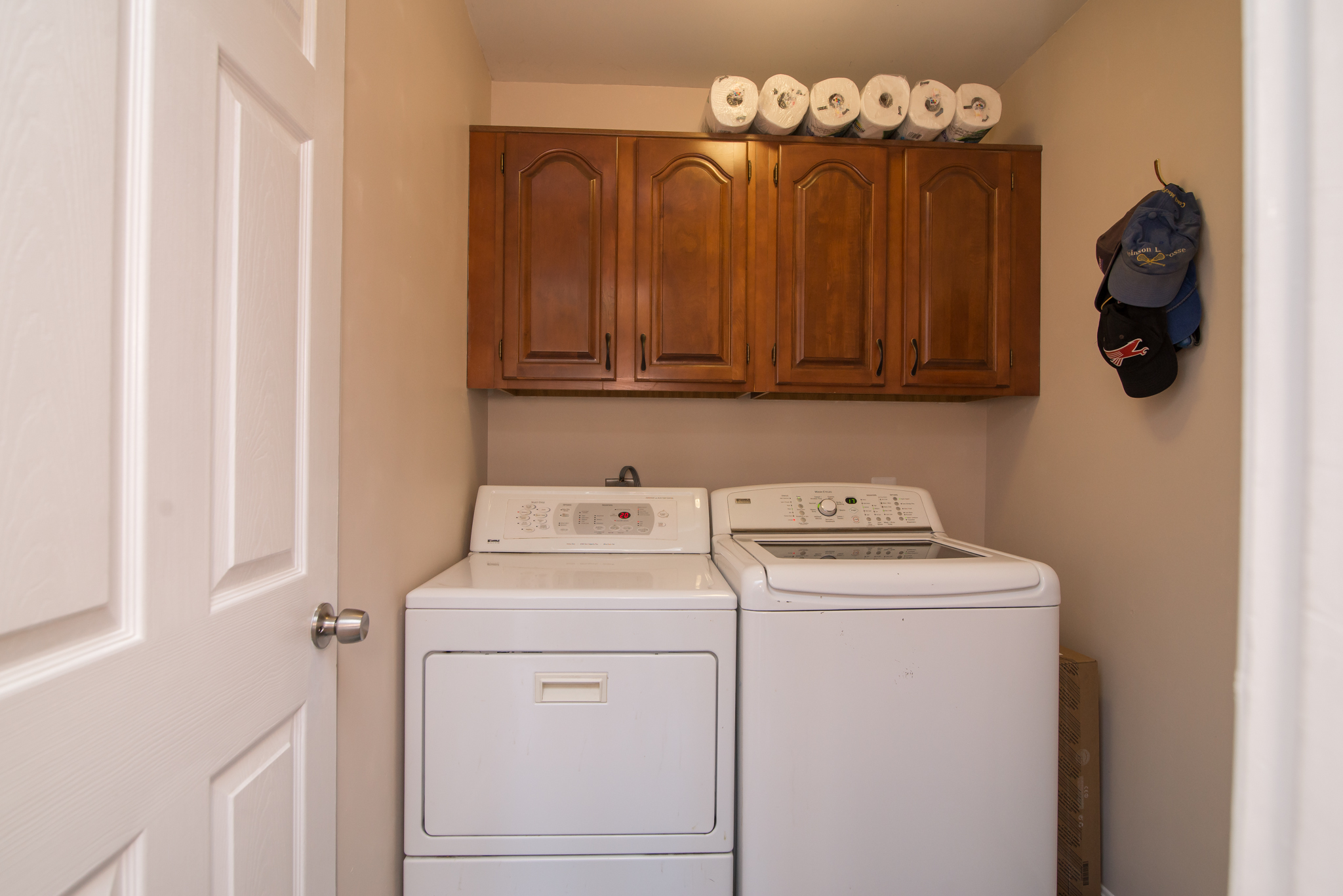
Laundry room
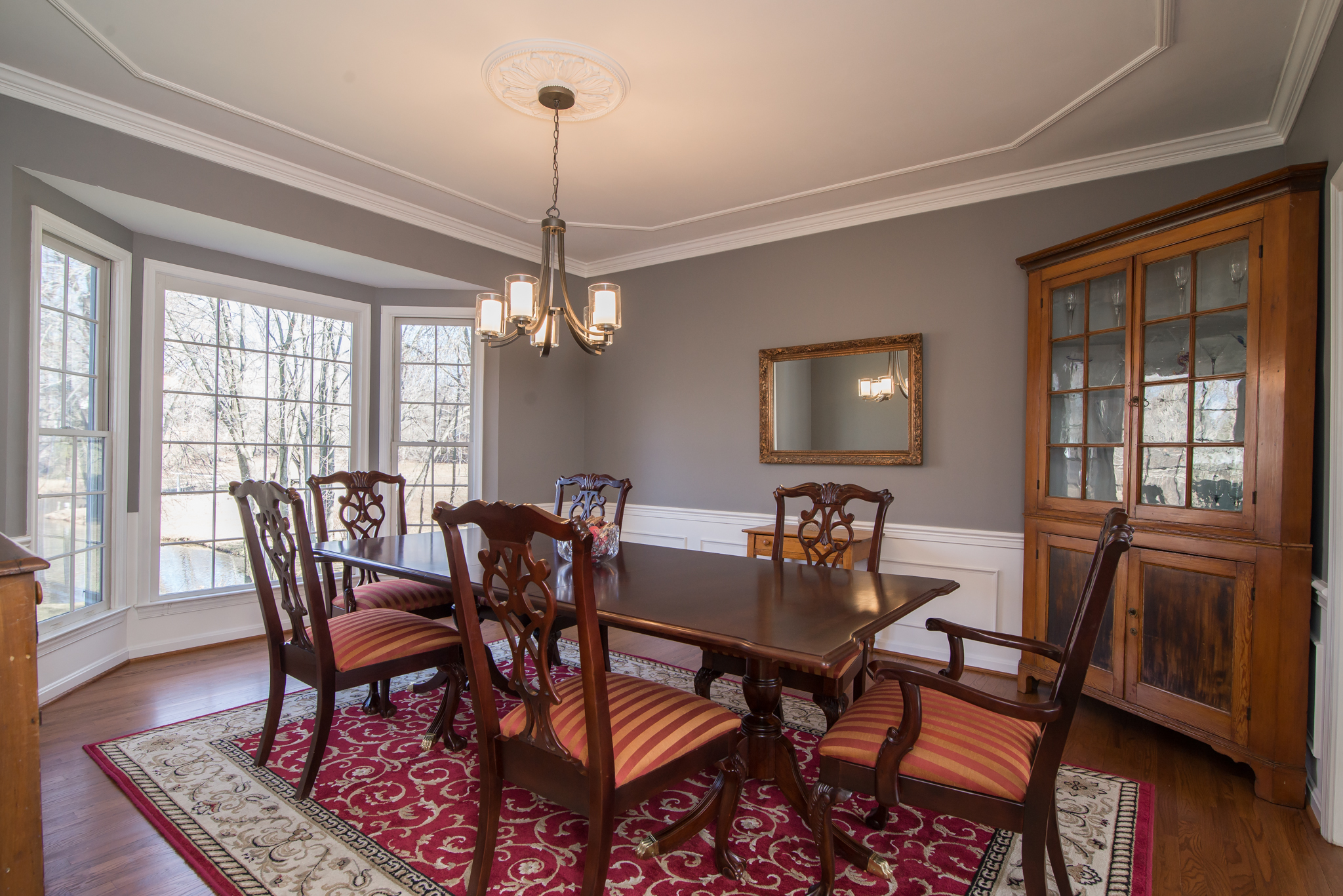
Dining room - bow window with lake view - total 207 square feet
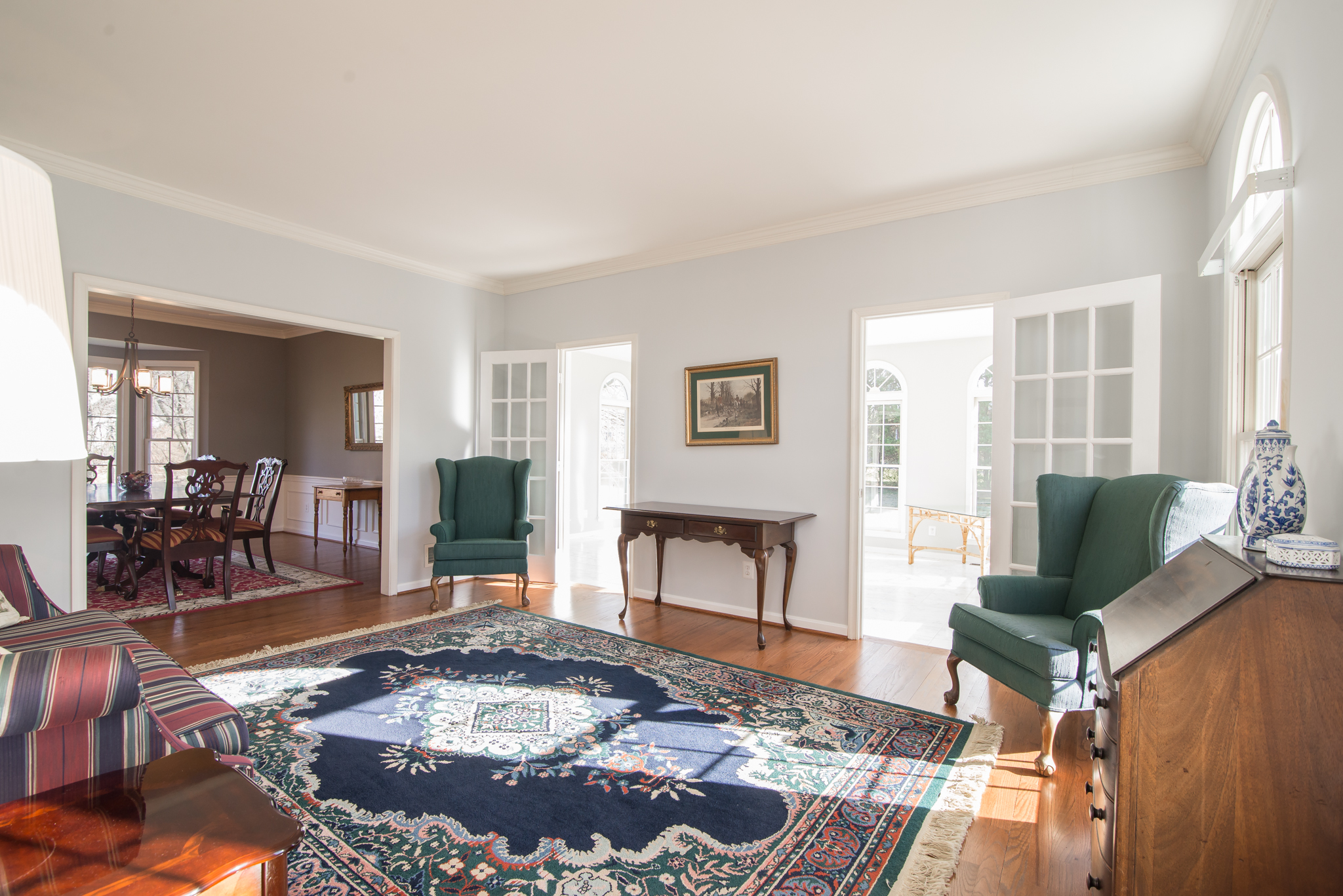
Formal living room - total 229 square feet
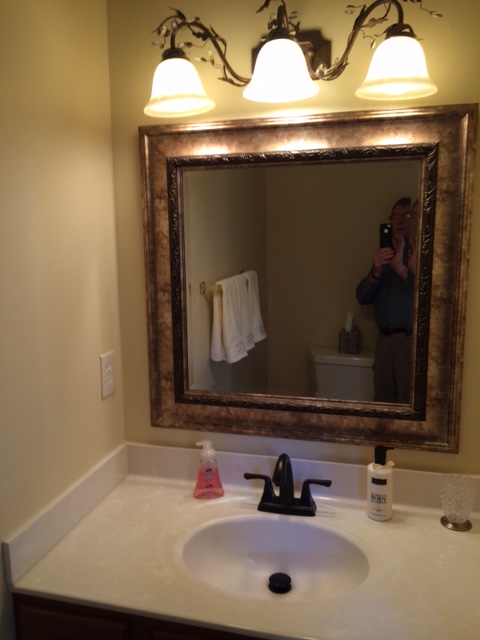
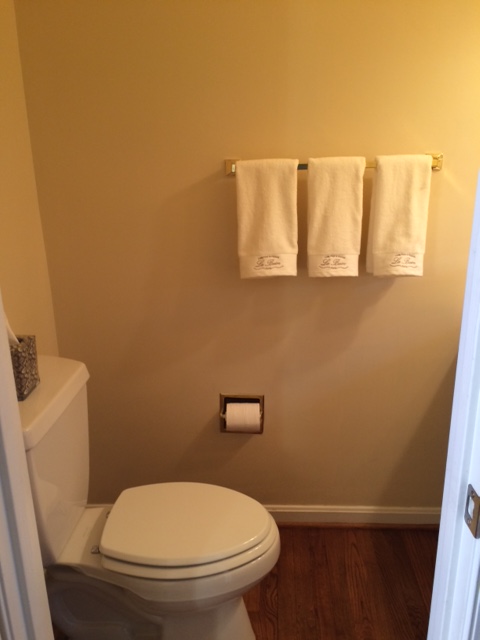
Powder room
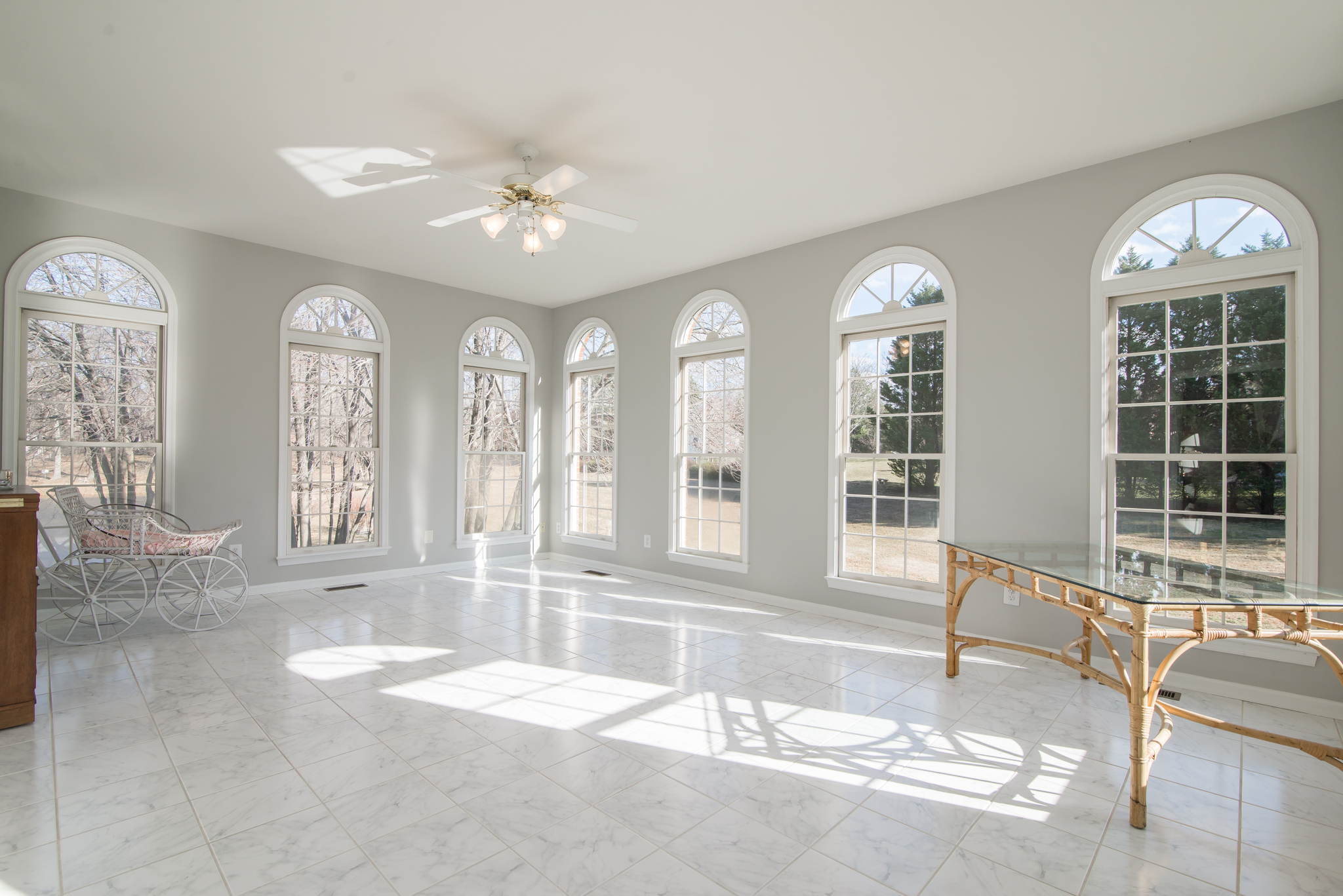
Sunroom view toward lake and side yard - total 324 square feet
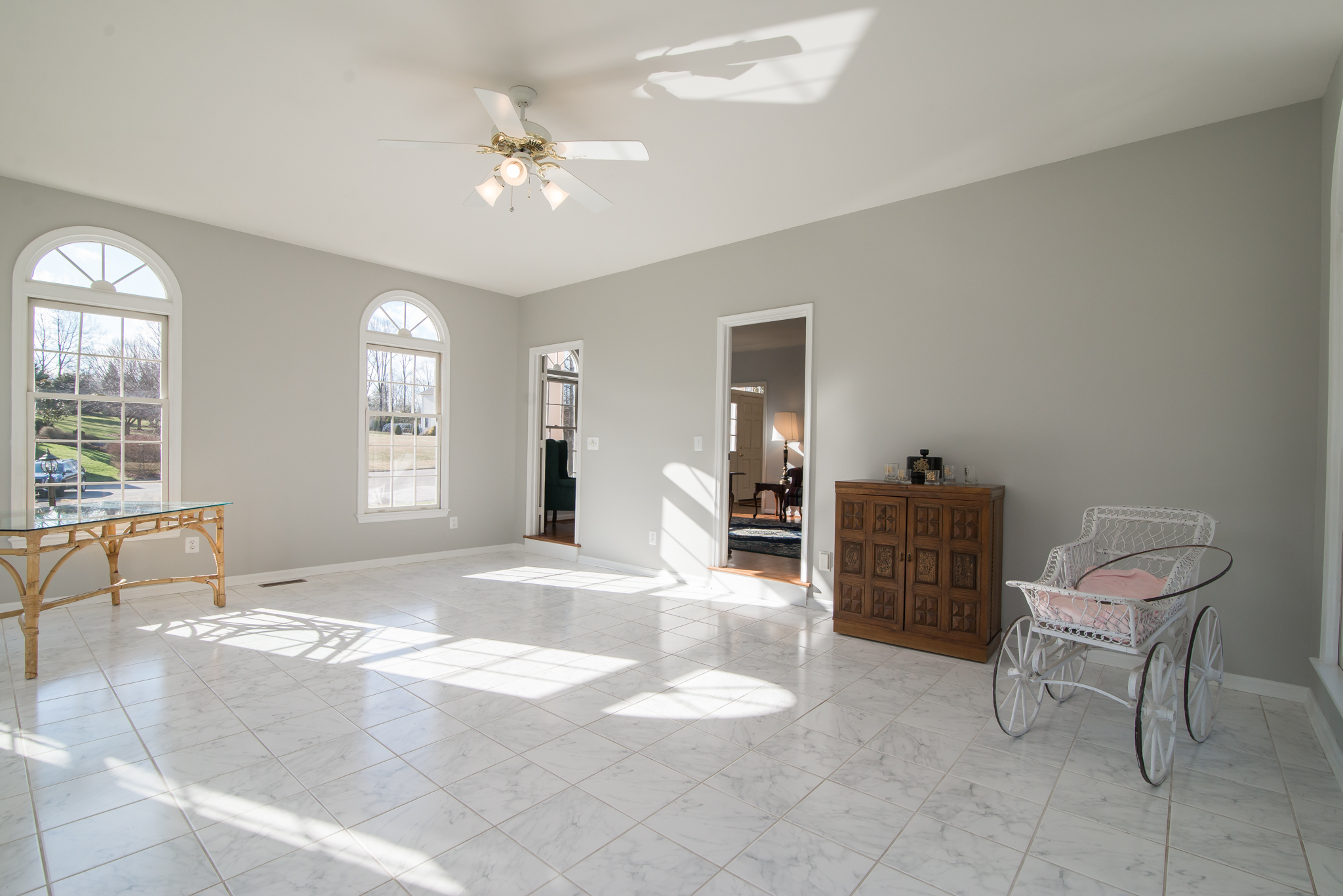
Sunroom view toward cul-de-sac
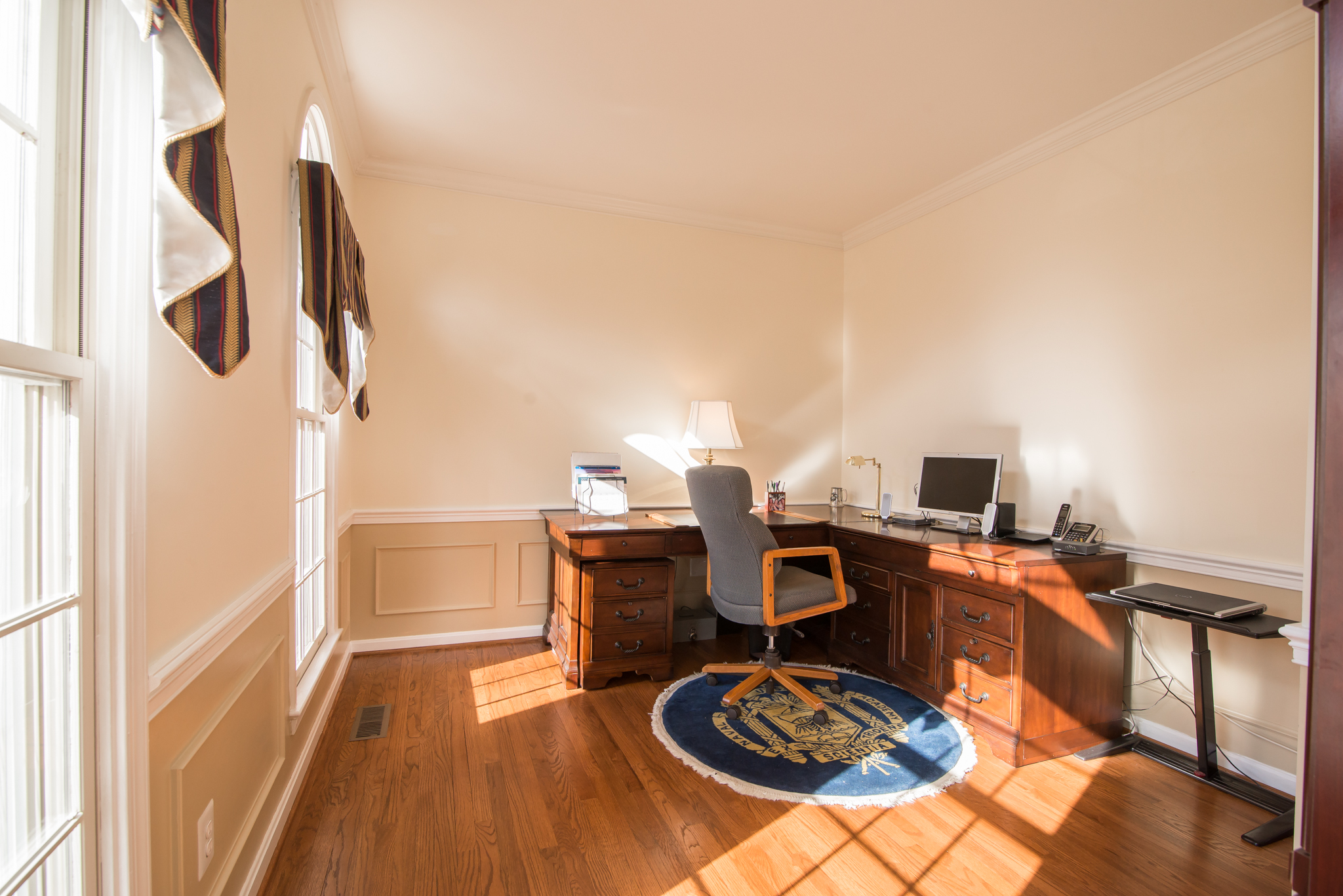
Den / Office - total 120 square feet
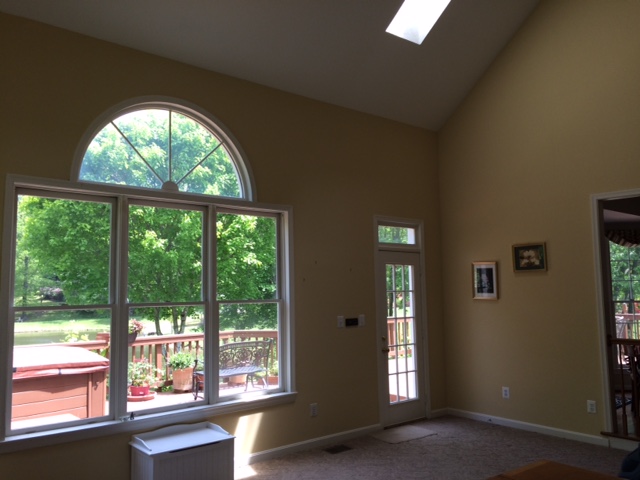
Family room view overlooking deck and lake
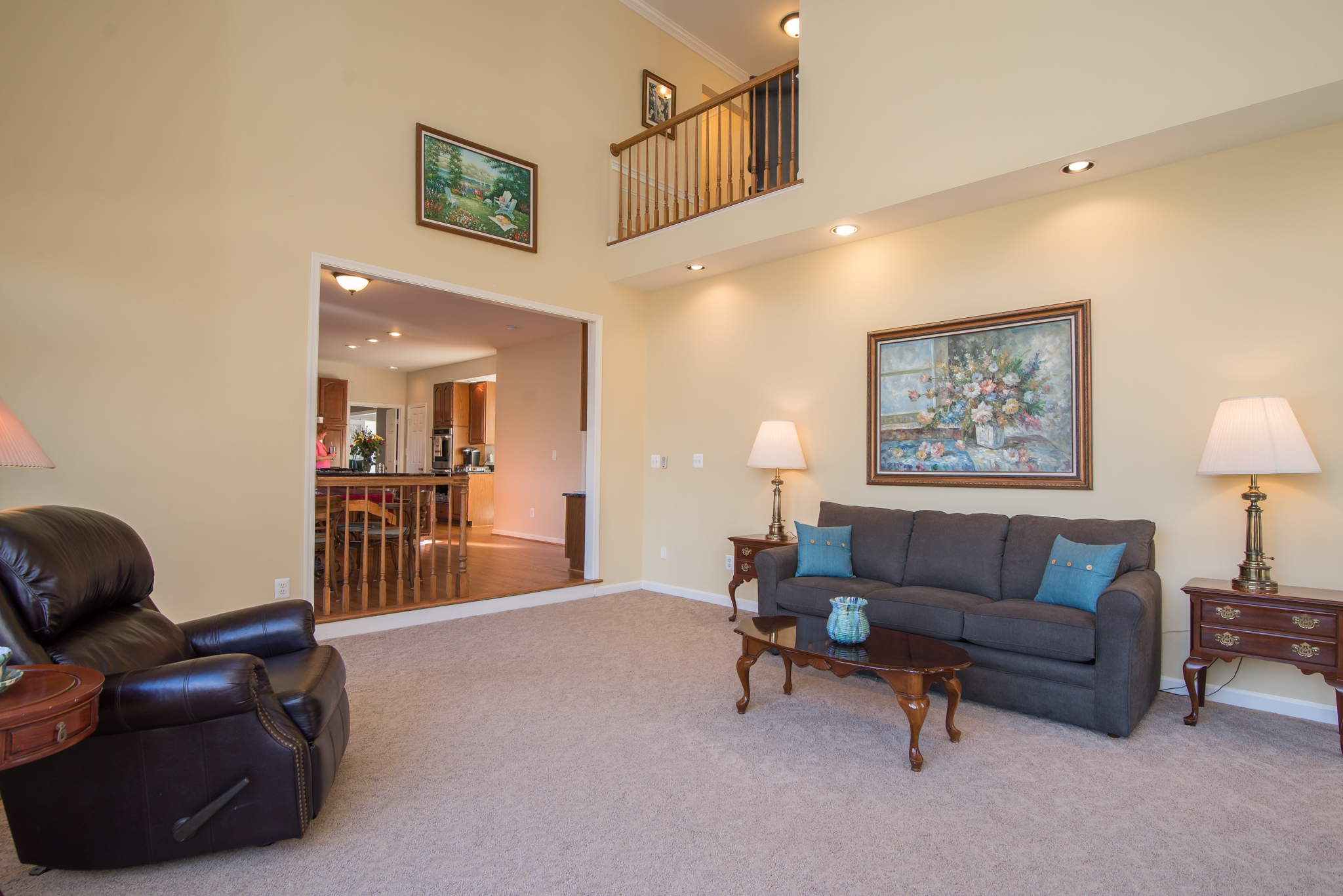
Balcony overlooking family room on second level














